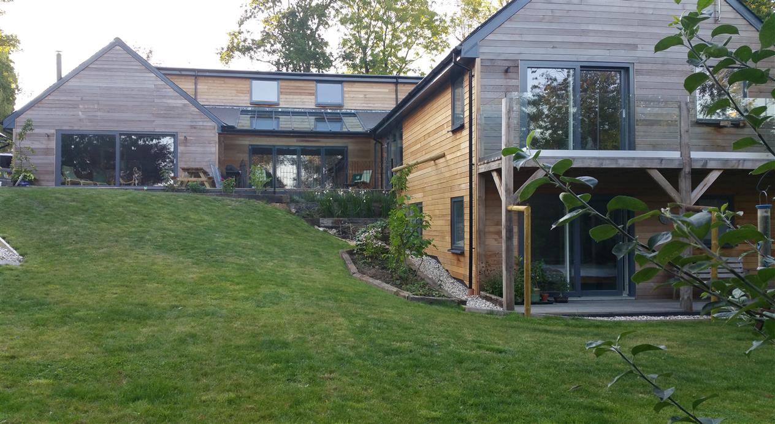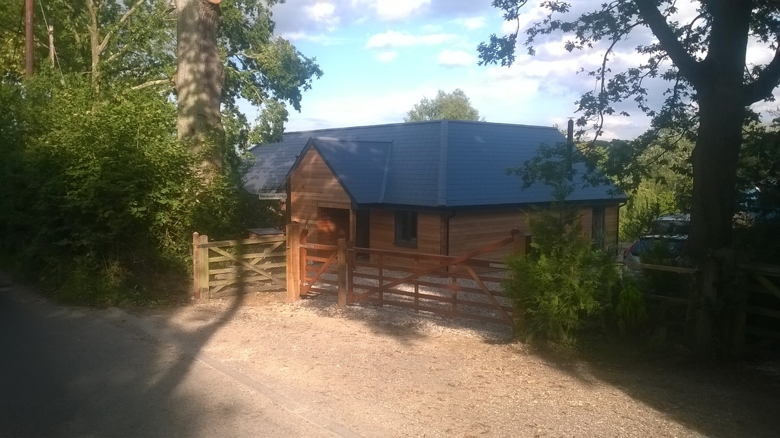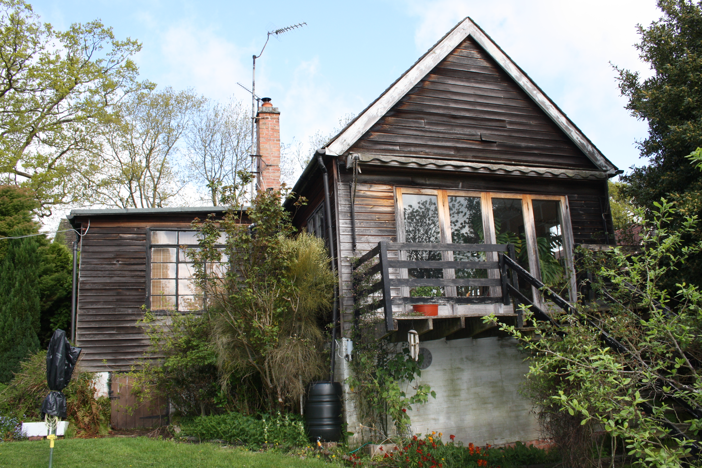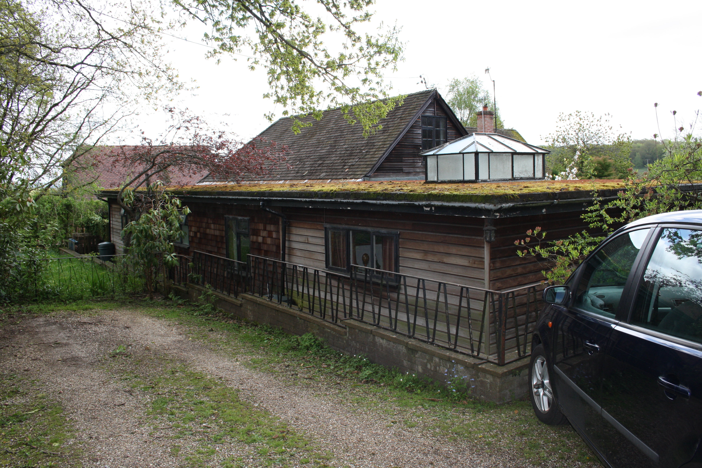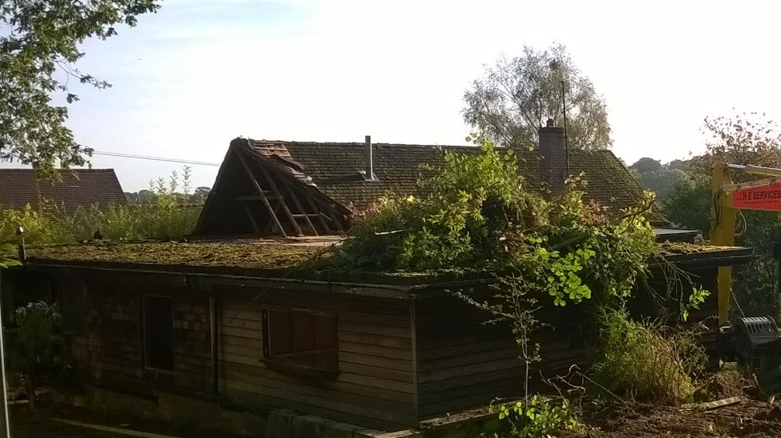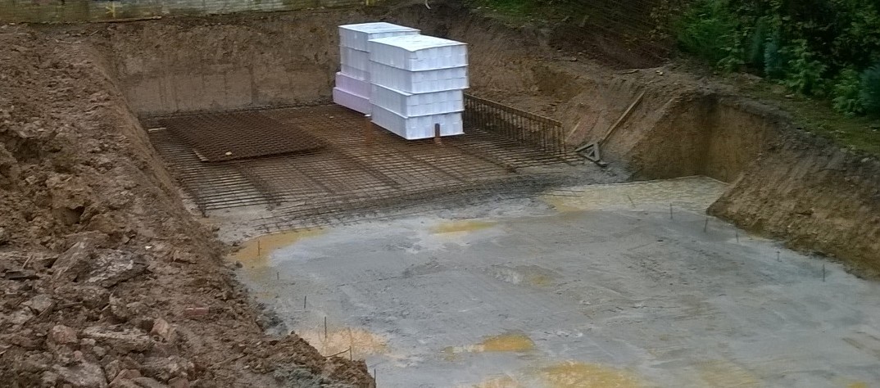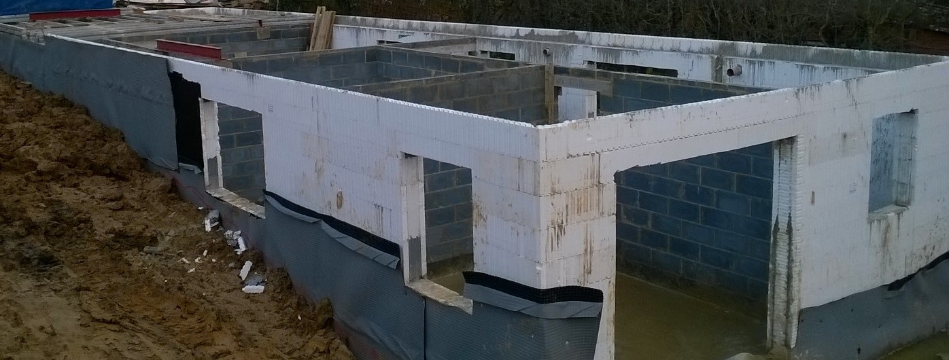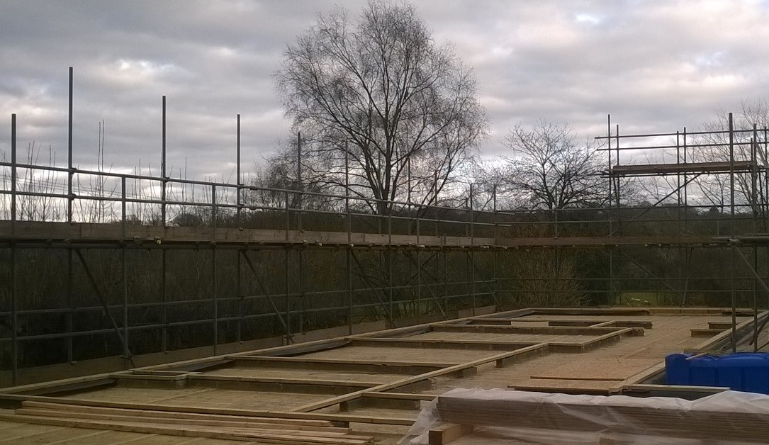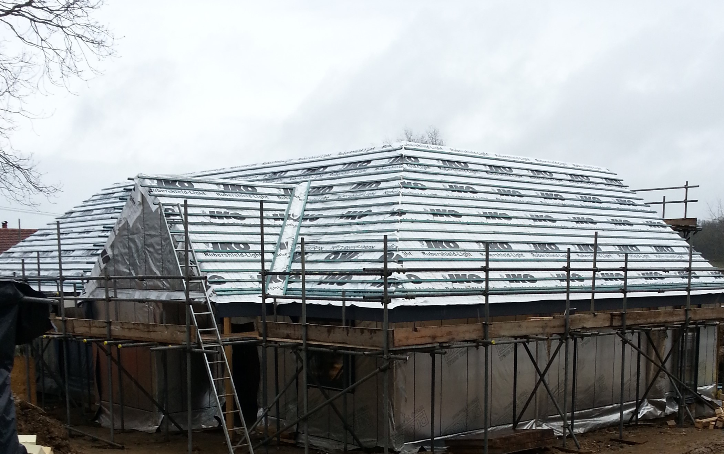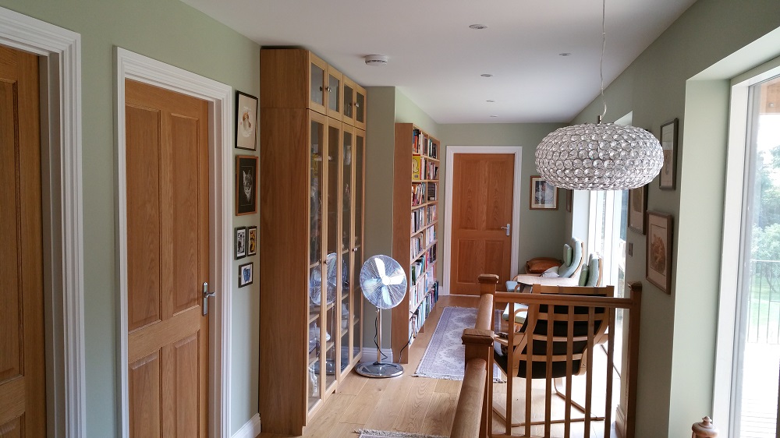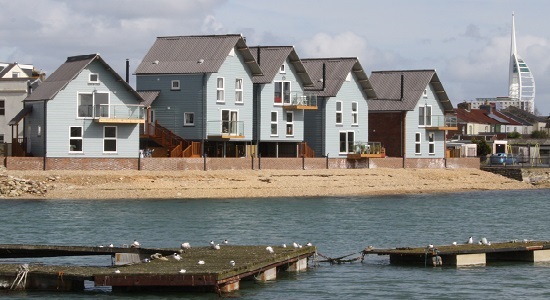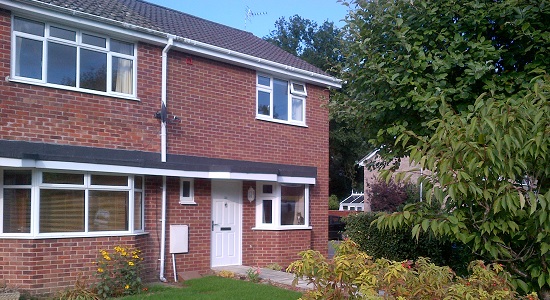Luxury 5-bed home in West Berkshire

Regional finalist for LABC Building Excellence Award 2017, this Turnkey solution was carried out by SC4 Carpenters Ltd in just 20 weeks from completion of groundworks.
The brief for this "grand design" was to create an energy efficient modern home that echoed the original 1930s
cedar-clad house, offering extensive views
in this area of outstanding natural beauty (AONB). The resulting house is modern but with a classic feel and layout
to meet the diverse and changing
needs of a 4-generation family.
Demolition and groundworks commenced in October 2014 with the timber frame structure being delivered in March 2015.
The main structure was erected in one
day, and watertight within a couple of weeks, enabling the owners to move in by August 2015.

SC4 Carpenters Ltd oversaw all aspects of the build including the design, planning consent, demolition and construction, carrying out the:
- timberframe erect, carpentry and roofing
- kitchen and window fitting
- decoration
as well as managing the demolition, ground works, mechancial, electrical and heating works, including photovoltaics and a pellet-based biomass boiler feeding under floor heating.
The installation, all to a very high standard of finish, included:
- Timber frame construction over an insulated concrete form (ICF) basement
- Western Red Cedar cladding
- Green oak feature truss
- Aluminum faced wooden windows upto 4m wide facilitating solar gain
- 3 master bedrooms over two floors with ensuites and sliding glass doors leading onto terrace/veranda
- 2 further bedrooms and family bathroom
- Galleried attic room with hidden flat roof
- Main living room with vaulted ceiling and wood-burning stove
- Large kitchen-diner suited to needs of a four-generation house opening onto a glass roofed terrace and deck.
- 40 kW wood pellet boiler and external 3.5t pellet hopper
- 22-zone underfloor heating system
- 4 kW PV (16 solar panels)
If you have a project coming soon and require a quotation or further information please contact us.
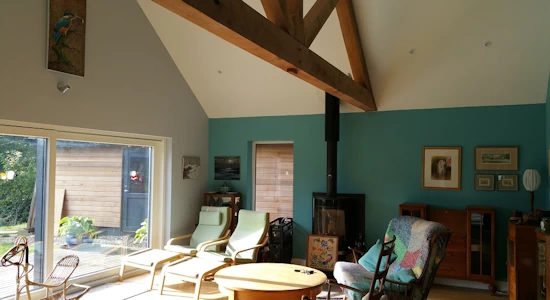
Jim & Yvonne's New 5 Bed Home in West Berkshire
Rapid progress of design and build enabled us to move into our wonderful new home within 10 months.
July 2015
Winchcombe Cottage
After 40 years happily living in Winchcombe Cottage we realised the time had come for an upgrade.
After reviewing options we concluded that rebuilding was better than attempting repair. Used to living in a wooden house we were keen to accept a replacement
based on modern, energy efficient, timber frame construction, such as that offered by SC4 Carpenters Ltd, who designed, project managed
and built the house from ICF and timber frame.
SC4 dealt with the design, planning consent and construction, carrying out timberframe erect, carpentry, roof tiling, kitchen and window fitting, as well as project managing demolition, ground works, mechanical and electrical, including photovoltaics and a pellet-based biomass boiler feeding under floor heating.
In spite of adverse winter weather that delayed completion of the groundworks, once started, the main timber frame structure was delivered and erected in just one day, and was waterproof within a matter of weeks, enabling rapid progress to be made on the interior.
We were able to move back in within 10 months of the demolition of the old house. Designed to fit the original footprint and keeping the main features, including basement and attic, we felt at home at once and continue to appreciate all the energy saving benefits.
